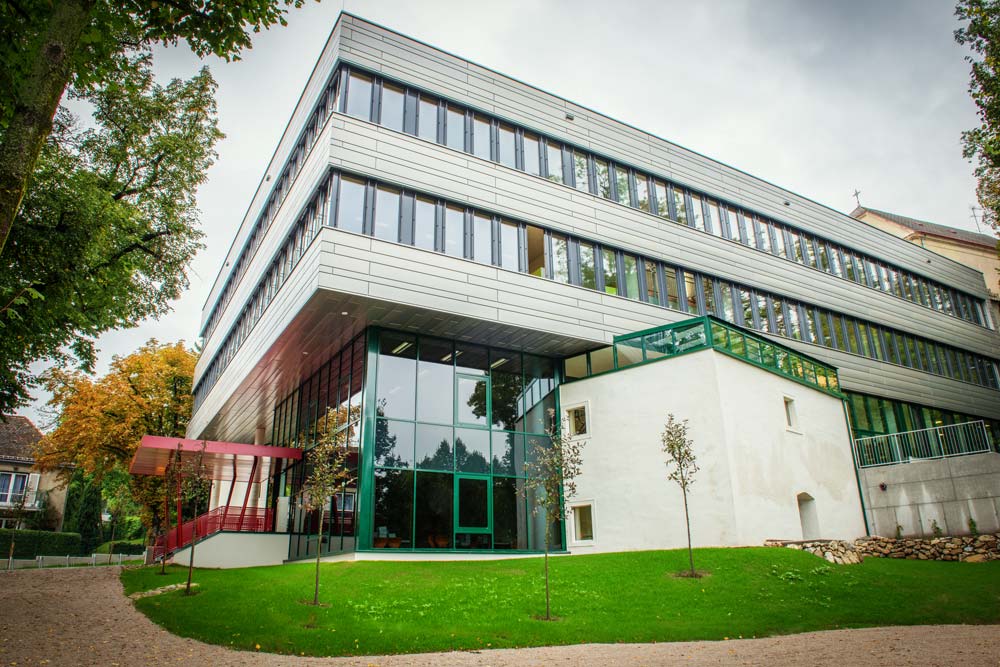
Slide 1

Slide 1
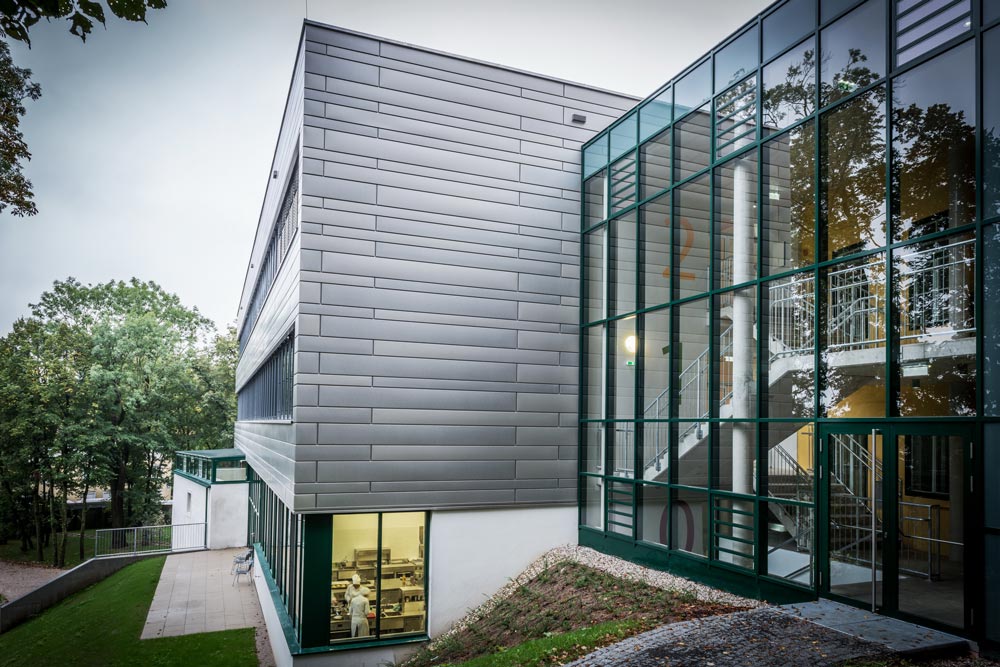
Slide 1
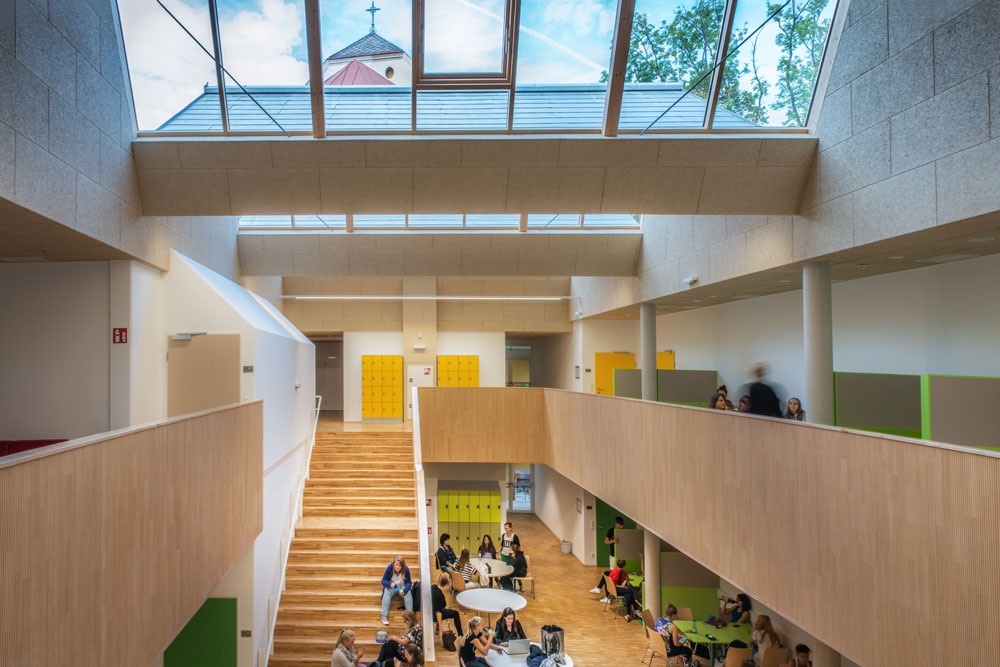
Slide 1
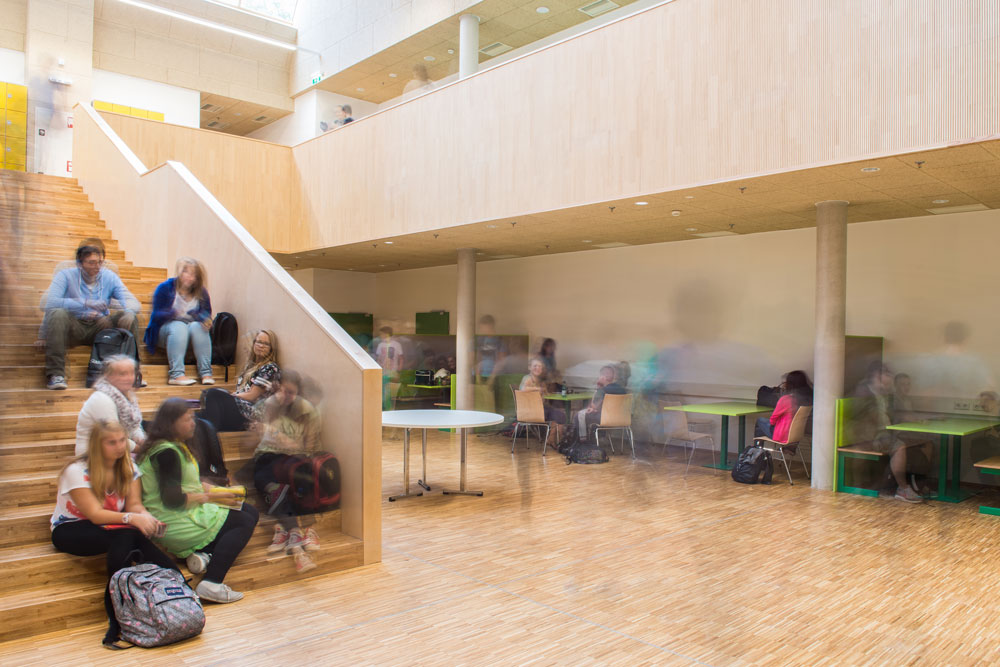
Slide 1
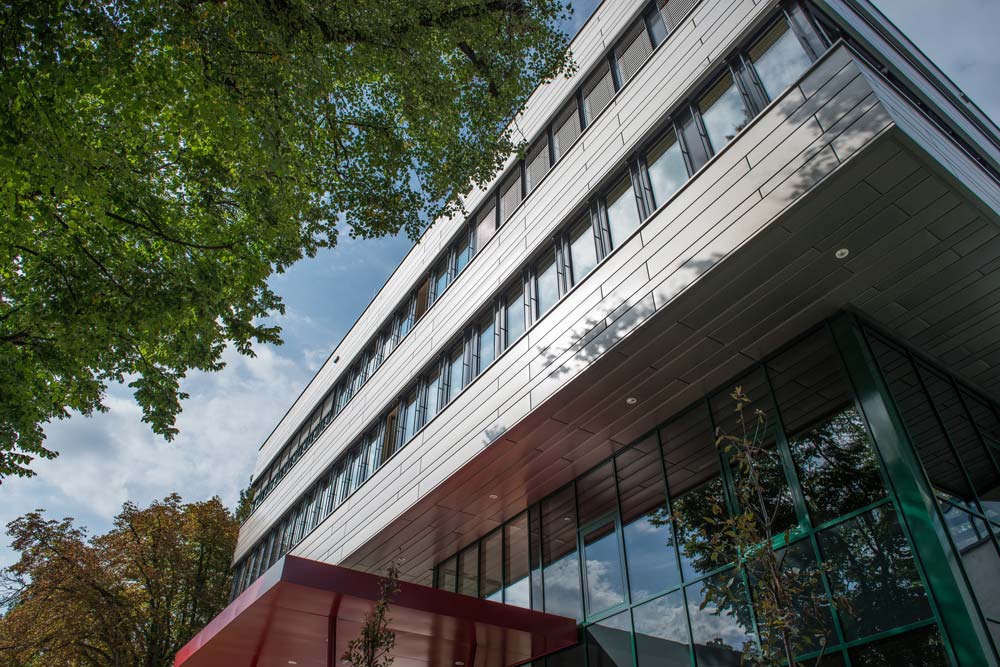
Slide 1
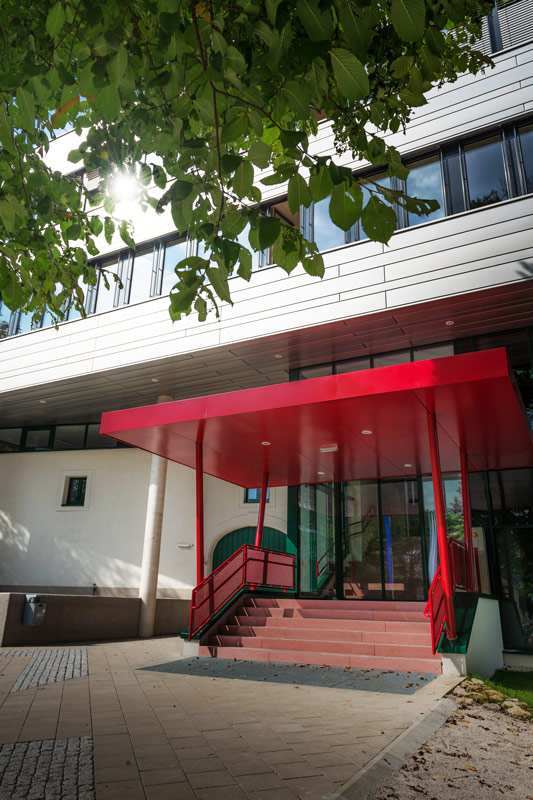
Slide 1
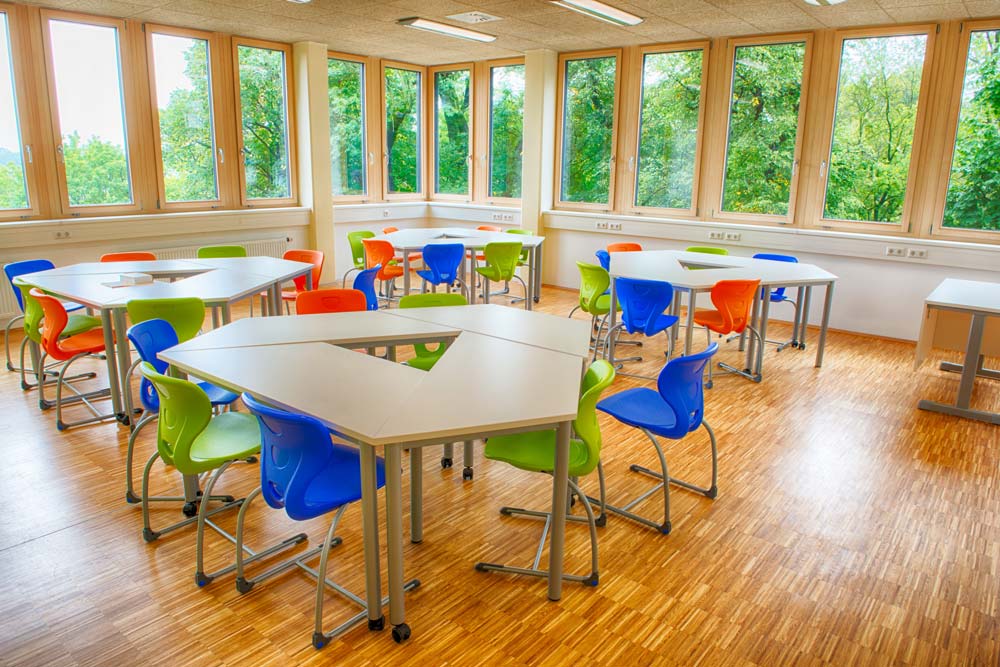
Slide 1
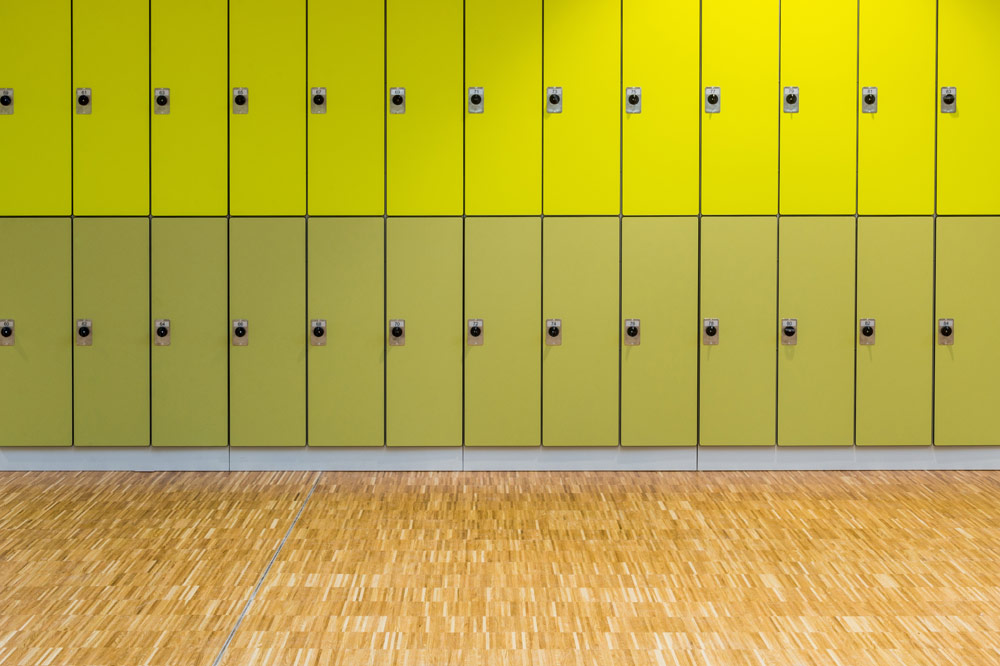
Slide 1
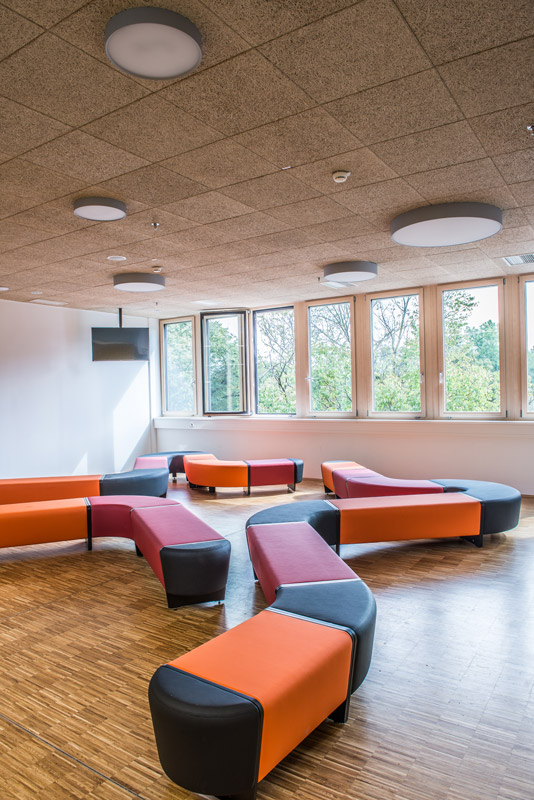
Slide 1
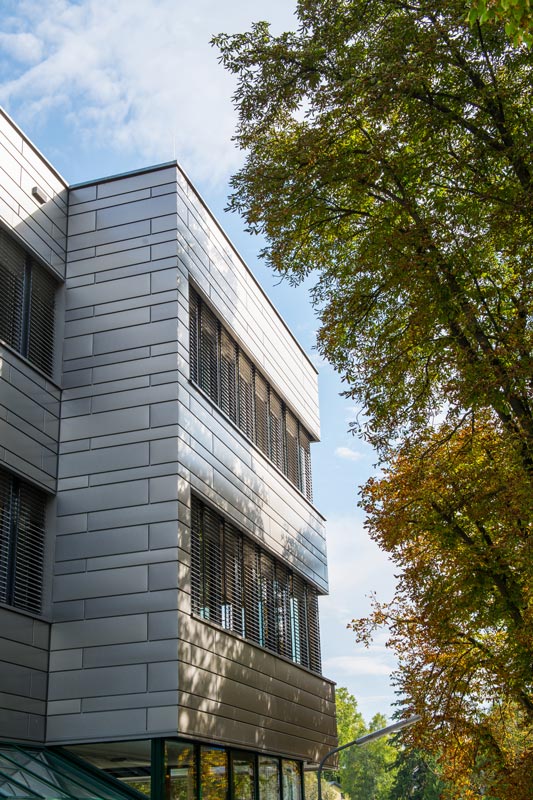
SECONDARY SCHOOL STA. CHRISTIANA RODAUN
Our Scope
– Architectural Design and Service
– Participation Process
– Interior Design and Service
Participation
Contemporary pedagogy requires modern spatial concepts. The classroom is not the smallest entity anymore. The spatial resolution and transformation of traditional classrooms to modular educational systems, requires rethinking, in terms of building new learning environments. Our task was to transform educational and organizational concepts, which have been discussed with the teachers, into specific design layouts.
Architecture
The building is the extension of a school campus which can accommodate 350 students. The historical site is heritage-protected, ancient vaults underneath and ruins had to be refurbished and integrated into the new structure. The steep terrain and the accessibility to the main building on the hilltop, were additional constraints, leading to a horizontal partition of the building. Both lower floors are characterized by the ancient masonry walls which, together with additional glazing, define the enclosure of the lower floors. The former ruin now constitutes the hallway to the upper floors. The static and inflexible ruins with their minerally plastered walls refer to the historic importance of the site. The contemporary architecture of the upper floors consists of flexible interior walls and brushed aluminum cladded exterior walls. The juxtaposition of these elements gives the school building a distinct and identity establishing appearance.
Cultural Sustainability
School buildings must be the reference, if we consider building as a cultural achievement In this case, it is the provision of sophisticated spatial resources for modern pedagogy, and on the other hand it is the reunion with the past, respectively the implementation of the ruins, which will be perceived physically and spiritually every day, by students and teachers alike, whereby architecture is contributing to knowledge.
Architectural Design and Service:
Client:
Site Management:
Controlling:
Geotechnical Engineering:
Building Physics:
Structural Engineering:
Building Service Fire Protection:
Building Service Technic:
Masonry surveyor:
Archeology:
Interior Design:
Photos:
Completion:
asp-architects, team Vienna
Rohringer & Heinz ZT GmbH, Vienna
Institut Sta Christiana, Vienna
Rohringer & Heinz ZT GmbH, Vienna
Jastrinsky GmbH & Co, Salzburg
Geotechnik Adam ZT GmbH, Brunn am Geb.
S&P energydesign, Herzogenburg
Engelbert Lutz, Vienna
Secest Security Engineering, Sulz
Wagner & Partner ZT GesmbH, Linz
Dr Pech ZT GmbH, Vienna
denkmalpflege GMBH, Vienna
asp-architects, team Vienna
Rohringer & Heinz ZT GmbH, Vienna
John Oliver photography, Vienna
July 2014
Architectural Design and Service:
Client:
Site Management:
Controlling:
Geotechnical Engineering:
Building Physics:
Structural Engineering:
Building Service Fire Protection:
Building Service Technic:
Masonry surveyor:
Archeology:
Interior Design:
Photos:
Completion:
asp-architects, team Vienna
Rohringer & Heinz ZT GmbH, Vienna
Institut Sta Christiana, Vienna
Rohringer & Heinz ZT GmbH, Vienna
Jastrinsky GmbH & Co, Salzburg
Geotechnik Adam ZT GmbH, Brunn am Geb.
S&P energydesign, Herzogenburg
Engelbert Lutz, Vienna
Secest Security Engineering, Sulz
Wagner & Partner ZT GesmbH, Linz
Dr Pech ZT GmbH, Vienna
denkmalpflege GMBH, Vienna
asp-architects, team Vienna
Rohringer & Heinz ZT GmbH, Vienna
John Oliver photography, Vienna
July 2014
